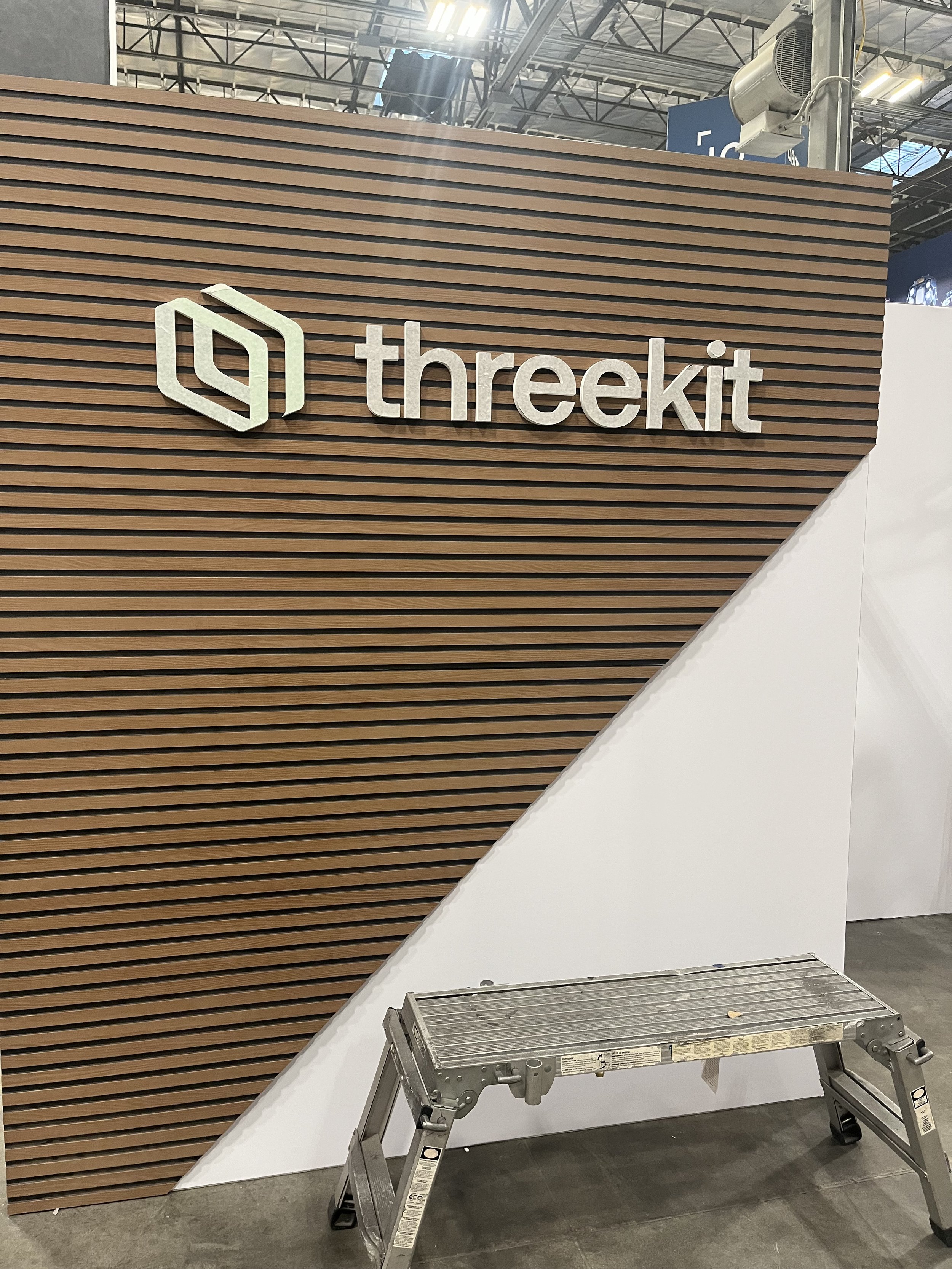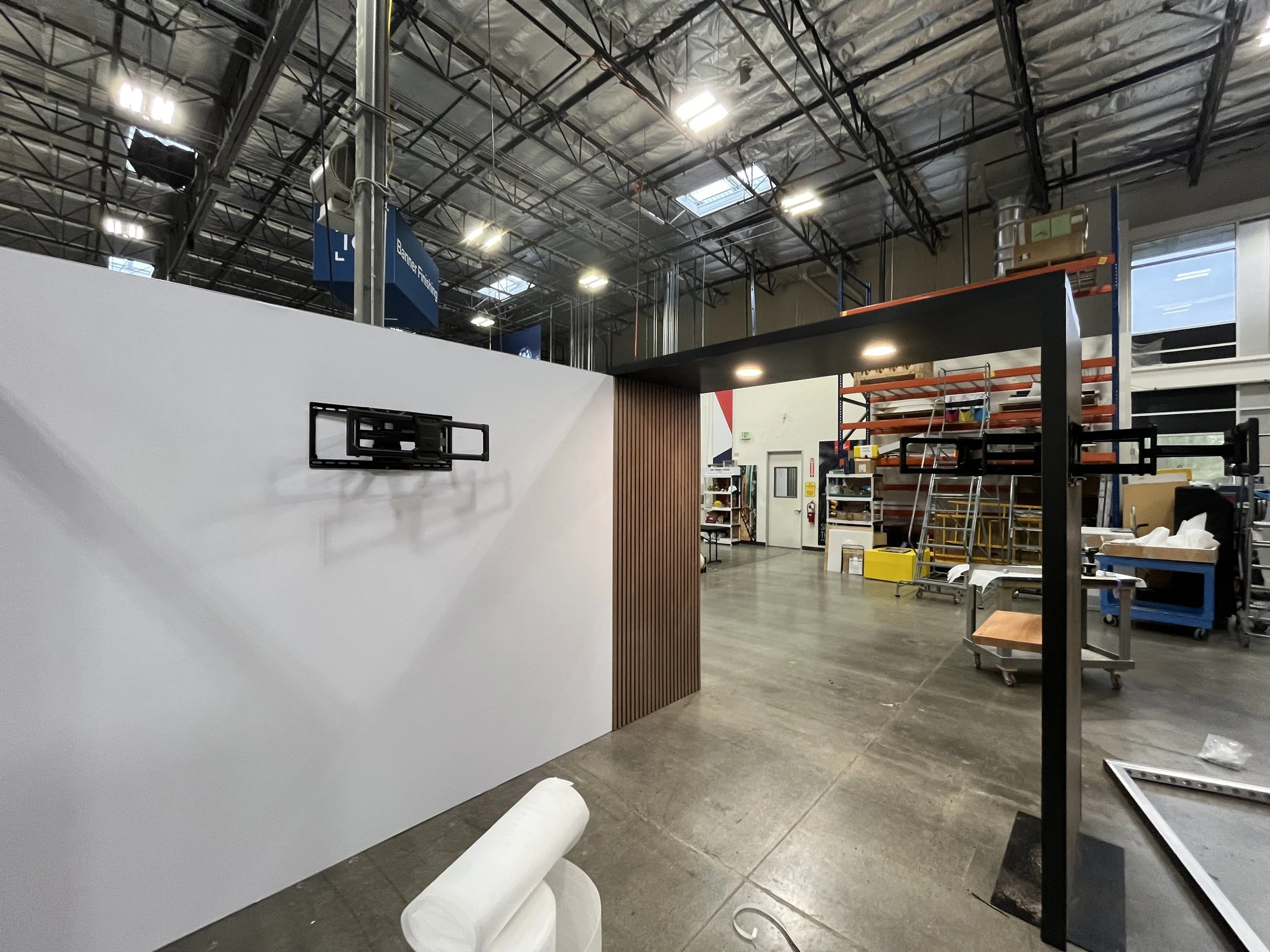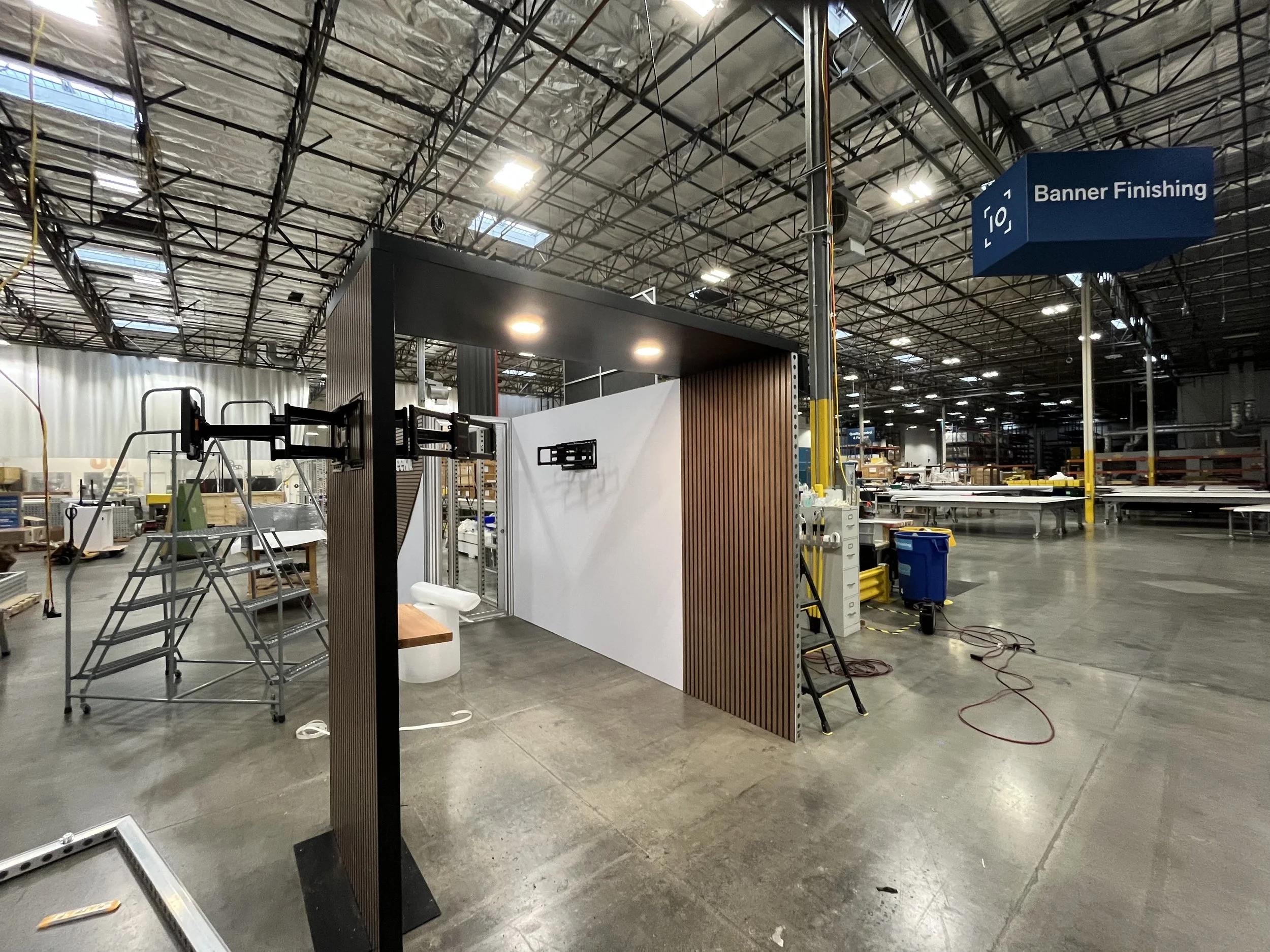
Threekit Booth
Threekit
Project Brief
The client requested a 10x20 tradeshow booth for their 2025 shows.
Overview
This trade show booth was my first lead project as an experiential designer, with guidance from our senior graphic designer. To prepare, I took the initiative to learn about the events industry through online research and discussions with our in-house designers, engineers, estimators, and project managers. I began by analyzing the client’s previous booth, branding, website, and platform while incorporating their specific requests for features like wall slats, monitors, and seating areas. From here I began concepting and working with the client to eventually land on a concept they were happy with.
For their 2025 trade shows, the client requested a 10x20 booth. I began by analyzing the client’s previous booth design, reviewing their current branding, website, and platform, and noting their specific requests for features like wall slats, monitors, and seating areas. Using this foundation, I developed a cohesive mood board and created initial hand sketches, which I shared with our engineering team to refine the concept collaboratively
Concepting
3D Concepting
Taking my hand sketches, I pulled my concepts and forms into a 3d space and started concepting in Sketchup to present visuals to the client. Working in software, I was able to use exact measurements to create floorplans to map out what would be possible in the 10x20 space.
After refining Concept 4 to incorporate the client’s selected features and additional requests, I presented them with an updated render. The new design highlighted key elements, including furniture buyouts, flooring options, and wall features. To ensure flexibility, I also provided alternative layout options that addressed their specific needs and preferences.
Round 2 Concepting
Value Engineering
I collaborated closely with our BeMatrix expert and fabricators during the fabrication stage to bring the booth design to life. A key challenge was working with wood paneling sourced from Home Depot, which required several adjustments to achieve the desired look and quality. I also prioritized streamlining the installation process to ensure a seamless experience for the client once the booth arrived onsite. By implementing a cost-effective solution that stayed true to the client’s vision, we successfully delivered a booth that exceeded their expectations for their first show—and set the foundation for future events.
Fabrication
The client selected Concept 4, so I revisited the design to align it with their budget. Collaborating closely with engineers, estimators, and project managers, we explored various materials, finishes, and the use of existing furniture to optimize costs without compromising the design. Together, we developed a scalable plan, enabling the client to build a booth they loved while leaving room for future enhancements to elevate the design even further.


















